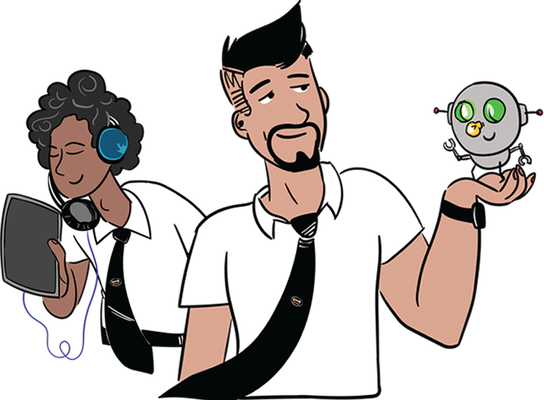3D Design

Together you'll learn:
- How to use the basic tools of SketchUp to design in 3D
- How to apply measurements to lines and shapes to make real-world scale models
- How to export your designs for use in other applications, or for 3D printing
What you'll need to get started:
- A computer (Mac, PC, Linux, or Chromebook)
- Internet access
- SketchUp software (free download)
- Mouse (optional)
Get started
Module #1 - Intro to SketchUp
In this module you’ll be introduced to SketchUp, 3D modeling software that’s used by architects, interior designers, landscapers, and engineers. You will set up a free account, get familiar with the main tools, and use those tools to build the basic shape of a house.
Estimated time: 15 minutes
Module #2 - Home Sweet Home
Next, you'll get familiar with tools to change their view and build the roof of the house, including a chimney. See how to use the Eraser tool to remove unneeded lines and correct errors.
Estimated time: 10 minutes
Module #3 - Curb Appeal
What features will make your house look unique? This module teaches you how to add stairs, doors, and windows, as well as making parts of the house look like they’re made of materials like wood, glass, brick, etc.
Estimated time: 15 minutes
Module #4 - Fun with 3D Design
Your house is now complete, so why not keep exploring SketchUp and adding more fun elements like a treehouse or a swimming pool with a water slide? You can also try designing stuff like toys or figurines that can be printed out using a 3D printer.
Estimated time: 10 minutes

